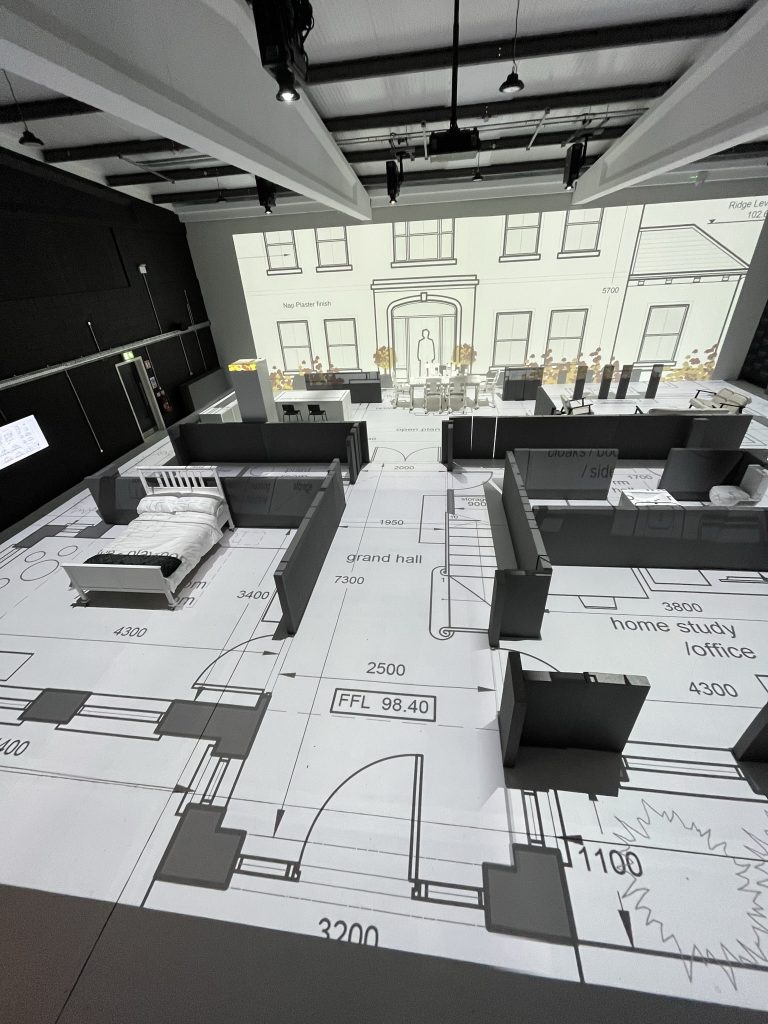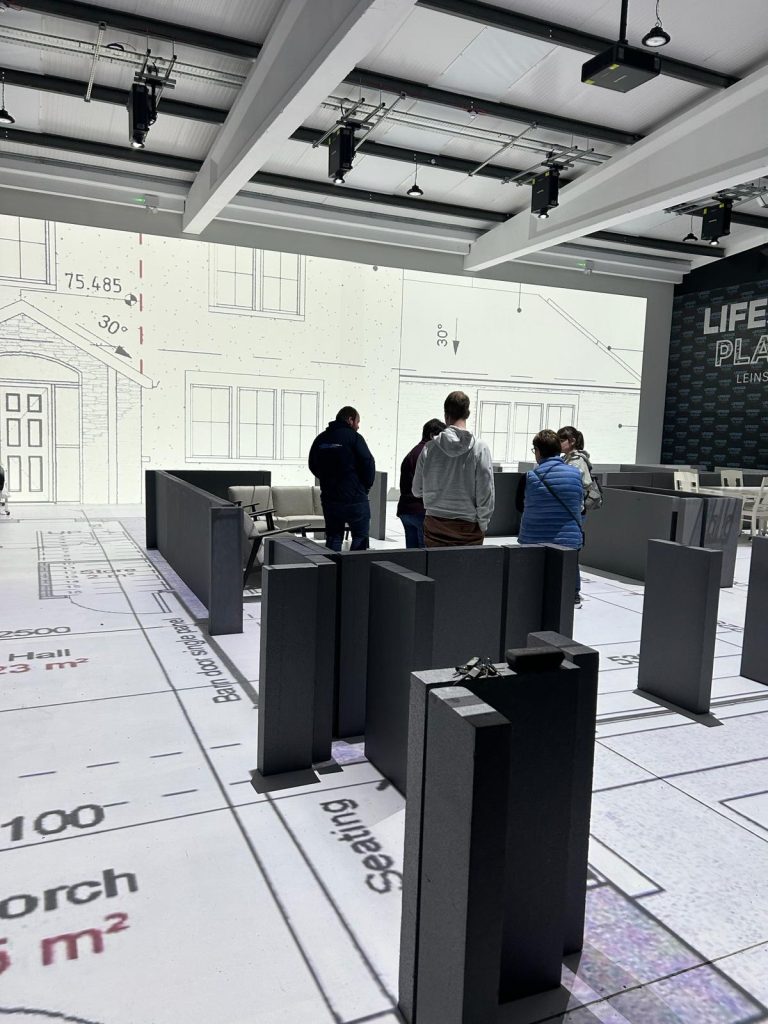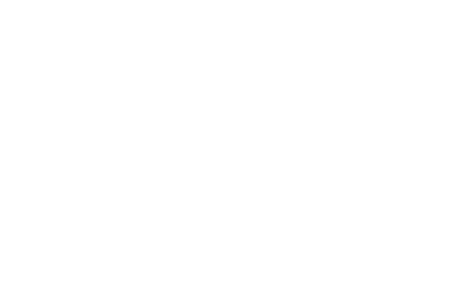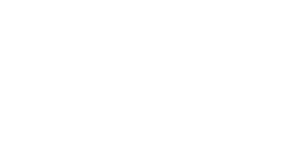View your floor plans at 1:1 scale
We provide one-to-one scale walkthrough technology that enables you to physically walk through your plans prior to the start of your project.
Walk through and experience your plans in lifesize
Experience your plans
Walk through your home or commercial space and make sure it is exactly as you imagined before work begins in our 6000 sq ft Showroom.
Make changes in the showroom
100% of our clients have made changes to their plans during their Walkthrough. On average we see 10 - 12 fundamental design changes per residential client and many more for commercial clients.
Save time and money
Making changes in the showroom saves our clients 10's of thousands of Euros of preventable design changes on site.



Do you have trouble visualising?
Test-drive your home
We test drive cars, a home is a much bigger investment so why not test drive your home to make sure you build right first time.
Clarity before construction
With our world-first patented technology experience your project down to the smallest detail for peace of mind and a regret-free future.

The Lifesize difference
Cutting-edge visualisation
Our innovative technology is an industry first, providing unmatched clarity in project planning.
Strategic savings
Smart planning with us means avoiding unexpected costs and staying on budget.
New dimension of understanding
From a bird's-eye view on our mezzanine to walking through your room by room, we leave no stone unturned to plan your ideal living or working area .
What's included in your walkthrough?
Exclusive use of the showroom
Only one walkthrough takes place at a time enabling you to bring along your design team and fully immerse yourself in your project free from distraction.
The walkthrough of your plans projected at 1:1 scale
We begin the session on our mezzanine for an overview of your project before going through your space room by room.
Experienced design consultant
You will have a dedicated design consultant with you throughout your session to assist and advise as required.
Moveable furniture and walls
Experience your design and experiment with layouts using our moveable walls and furniture; we make it easy to shift and optimise your design.
4K cinematic experience
Project elevations / sections at 1:1 scale in addition to CGIs, mood boards, model files or video flythroughs on our large projection wall.
Changes, comments and observations
We capture all design changes, comments and observations during your walkthrough. This will be forwarded on to you electronically after your session.

Here is what our Customers say about their experience
We're rated 5.0 stars on Google!
- We attended the Self Build show in October and were instantly interested in what Emma and John had to offer. We attended their showroom at the beginning of March and it was such an amazing...
- Highly recommend this experience. John and Emma were so welcoming and patient throughout and really helped us envision our dream home and make small necessary changes that we wouldn’t have come...
- We recently used Lifesize Plans for a large extension and refurb project. It was money well spent, and I believe that it will more than pay for itself in terms of reduced cost from builders on moves...
- At Justin O'Callaghan, Architects we are working on remodelling a semi-detached house for a family with long term accessibility issues. We used Life Sized plans to finely tune the layout design with...
- Best money we have spent so far! Highly recommend a session with LifeSize Plans Leinster before finalising your design plans for a new home. It was incredible to be able to explore how our home design...
